RETAINING WALL PROJECTS
Choosing The Right Retaining Wall
After evaluating the location, soil, design, and drainage, you can begin thinking about the type of retaining wall your project will need. There are a multitude of options. If the wall comes as a system, designers should work with the product manufacturer for absorption requirements, strength, height deviations and more. Also, if needed, the appropriate reinforcement methods should be used.
Gravity Walls
For straight or curved walls typically under 4-feet high, but dependent on product specifications. Gravity walls use their own weight to hold the soil behind them and are typically made with heavy materials such as stone, large concrete blocks, or cast-in-place concrete. They lean back toward the soil with interlocking edges and use their mass to resist pressure from behind. Gravity walls can be small (under 4-feet high) or go upwards to ten feet without reinforcement. Municipalities usually require a building permit for walls taller than 4 feet.
For gravity walls above 4 feet tall and below 10 feet that uses connectors that create structural integrity in both curved and straight walls. The face units have twelve textures to choose from and the system comes with jigs to help support the wall during construction. With reinforcement, the tandem systems can also be used for walls up to 15 feet high.
Segmental Retaining Walls
For various commercial and residential applications, used for both straight or curved designs. They can be designed to conform to any shape while maximizing the site’s usable space, particularly on high-sloped terrains. When reinforced, they typically have no height limitations.
Segmental retaining walls (SRWs) are designed to be used as a gravity wall either with or without reinforcement and can have heights in excess of 40’. SRWs are modular blocks made from concrete that are often dry stacked without mortar. The individual units interlock with each other to avoid overturning and sliding. Since they are manufactured in a plant, they meet industry standards and are uniform in weight, strength, and durability. They also come in a variety of colors, sizes, and textures to meet the aesthetic requirements of your project. Some brands offer pins or clips to help create a continuous facing system. Some manufacturers offer segmental retaining wall systems for when excavation is limited.
Cantilevered Walls
For deep excavations with heights up to 18 feet. Cantilever retaining walls work on the principles of leverage and are often constructed in the shape of an inverted T with reinforced concrete or mortared masonry. Less building material is required for a cantilevered wall than a gravity wall, and they can be poured on site or manufactured at a precast concrete facility. They consist of a relatively thin stem and a base slab, which is divided into two parts: the heel and toe. The heel is the part of the base under the backfill while the toe is the other part. Rigid concrete footing is required for these walls that are usually under 25’ high.
Counterfort Walls
For Tall walls of 20 to 40 feet. Similar to cantilever walls, counterfort walls require support along the backside of the wall. They use concrete webs, also known as counterforts, build at an angle to strengthen the stability of the wall. These webs are located at regular intervals along the length of the wall and reduce the natural pressures put on the wall from the soil while also increasing the weight of the wall. These are preferred over cantilever walls when the wall is taller than 25’.
Sheet or Bored Pile Walls
For temporary deep excavations in tight spaces such as around marine locations, cofferdams, and seawalls, along with structural columns, pier shafts, and more. Prestressed-concrete-pile-driving-operation-Port-of-Tampa-webSheet pile retaining walls are made out of precast concrete, steel, vinyl, or wood planks and are used in soft soil and tight spaces. The planks are driven into the ground by vibrating and hammering to ensure their stability and can be connected using a groove and tongue. Taller walls require an anchor of some sort that is tied to the wall and then built into the soil. They are good to use along waterfronts and can help with beach erosion, shoring, excavations, or cofferdams. Bored piles are often used when the vibrations from pile drivers are too strong for sheet piles to withstand. Anchors are sometimes needed to support the walls, but not always.
Panel Wall
For tight spaces with limited right-of-way. You’ll see panel walls utilized in tall applications such as highway ramps, or near areas where there are heavy loads. They can also use posts to connect the panels that are made of precast concrete reinforced with steel. The face panels can be custom designed with various architectural finishes to fit in with the surrounding area.
Gabion Mesh Walls
For In-stream or water applications where erosion is a concern. Can also be used in military applications to protect against artillery fire or in a modern residential or commercial setting where the wire mesh is filled with a recycled or aesthetically pleasing material. Gabion-style walls use wire mesh boxes are filled with stone and rocks and then stacked together. The boxes are tied with wire and angled back towards the slope. Gabion retaining walls have a life span as long as the wire used to hold them together (the wire will eventually corrode).
Whichever wall system you decide is best for your project, make sure you have thoroughly evaluated the location, soil, and drainage requirements of your project. Many manufacturers have their own staff of engineers available who focus on wall design and can offer support.
RETAINING WALL PROJECTS



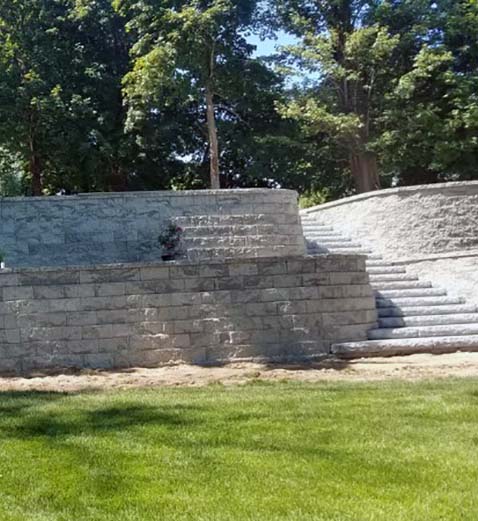
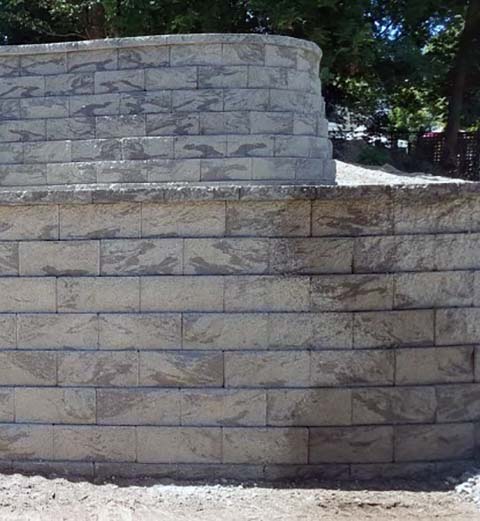
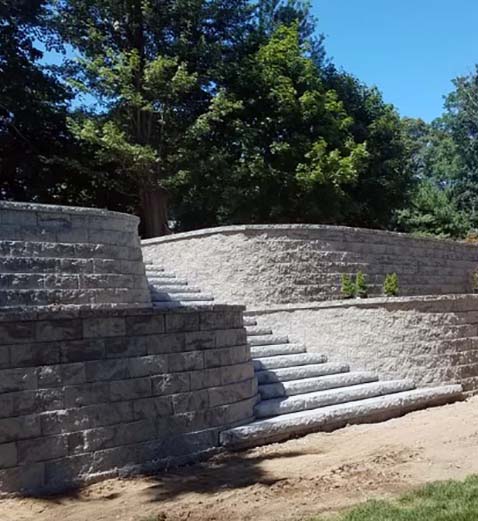





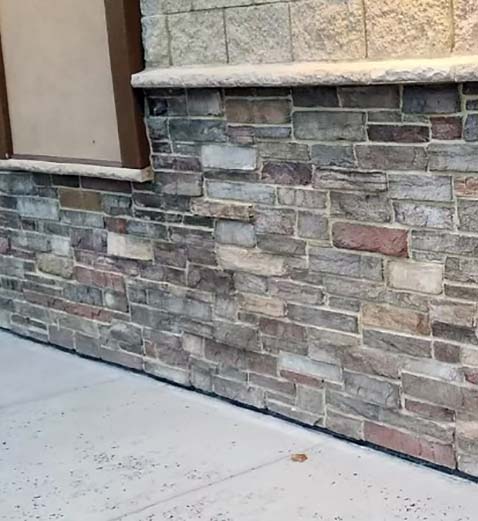


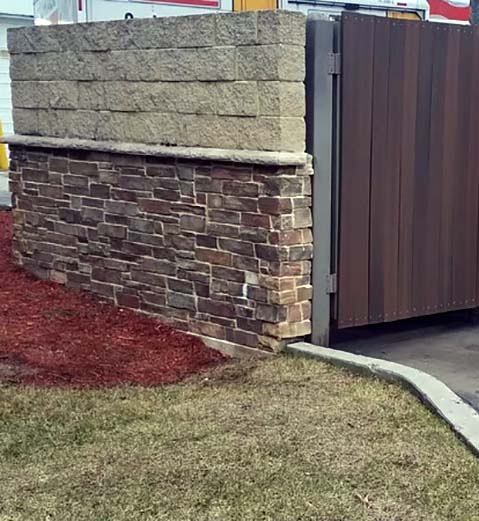

























SPECIALTY Masonry Services
Contact Lusitania Masonry
Masonry Office
448 Hagerman Avenue
East Patchogue, NY 11772
Masonry Inquiries
For any inquiries, questions or quotes, please call
631-520-8356 or fill out the form below.
Contact Lusitania
Tel: 631-520-8356.Tel: 877-520-5552.
Fax: 631-772-4768.
Email: ada@lusitaniamasonry.com.
Email: carlos@lusitaniamasonry.com.
Employment
To apply for a job with Lusitania Masonry, LLC., please send a cover letter together with your C.V. to: jobs@lusitaniamasonry.com.
Get A Masonry Quote
For a quote, inquiry or question about our services, please call 631-520-8356 or fill out the following form.


